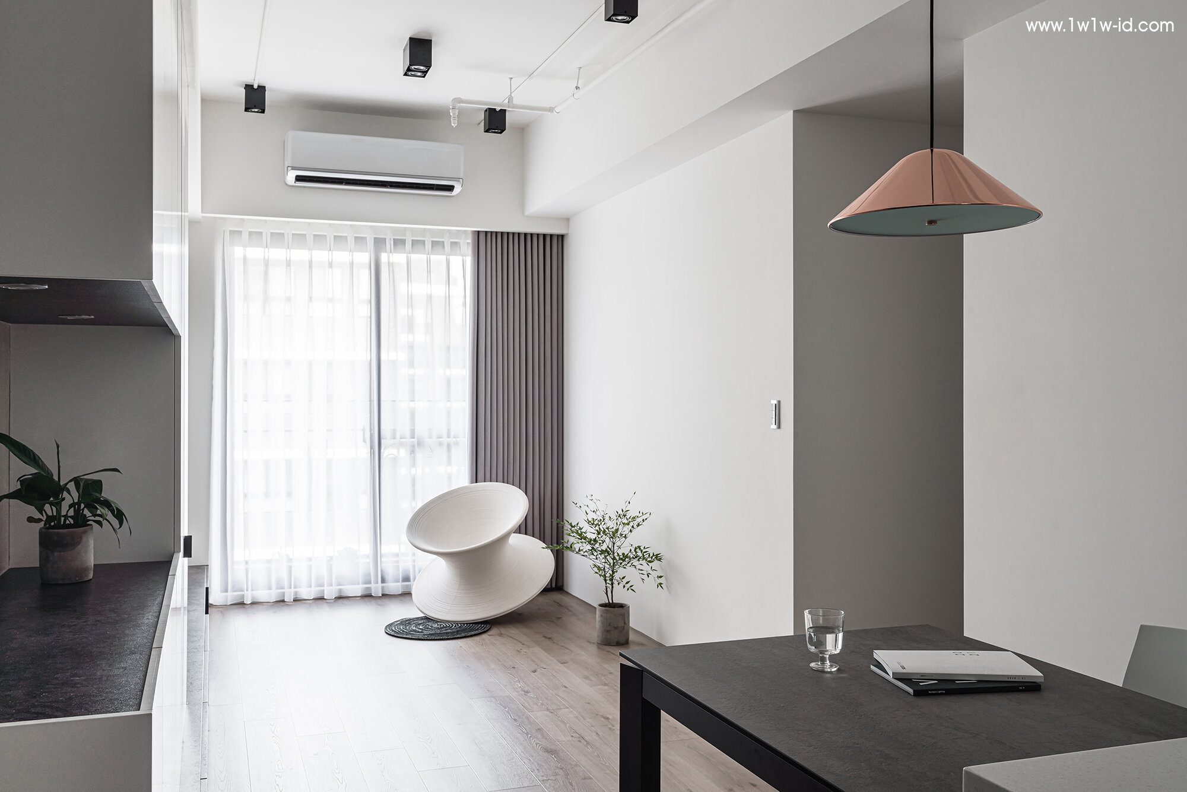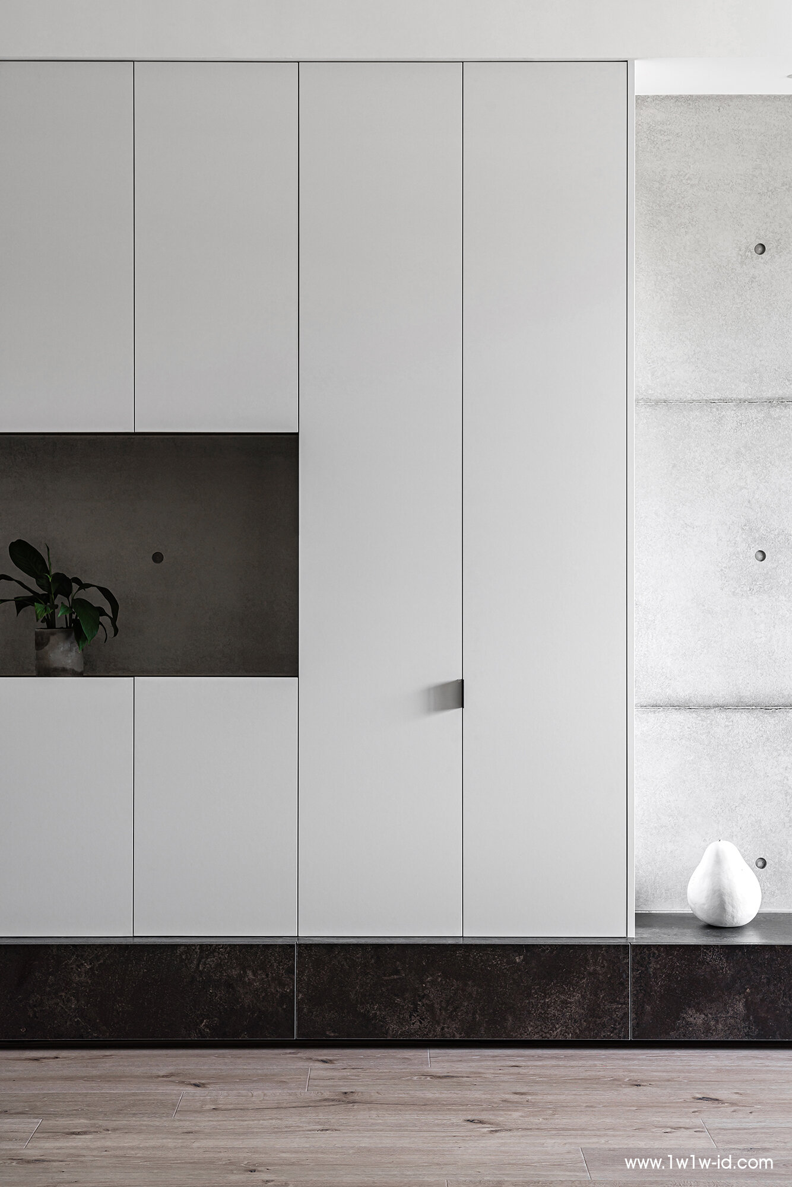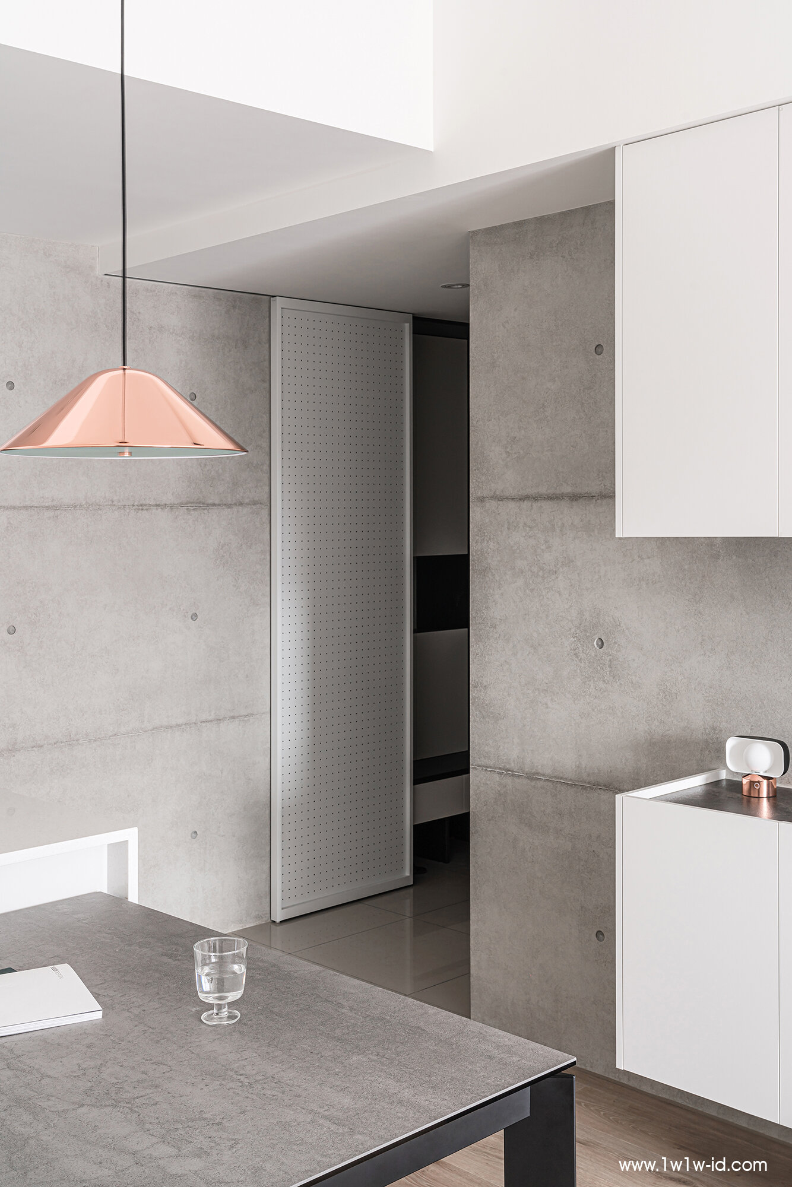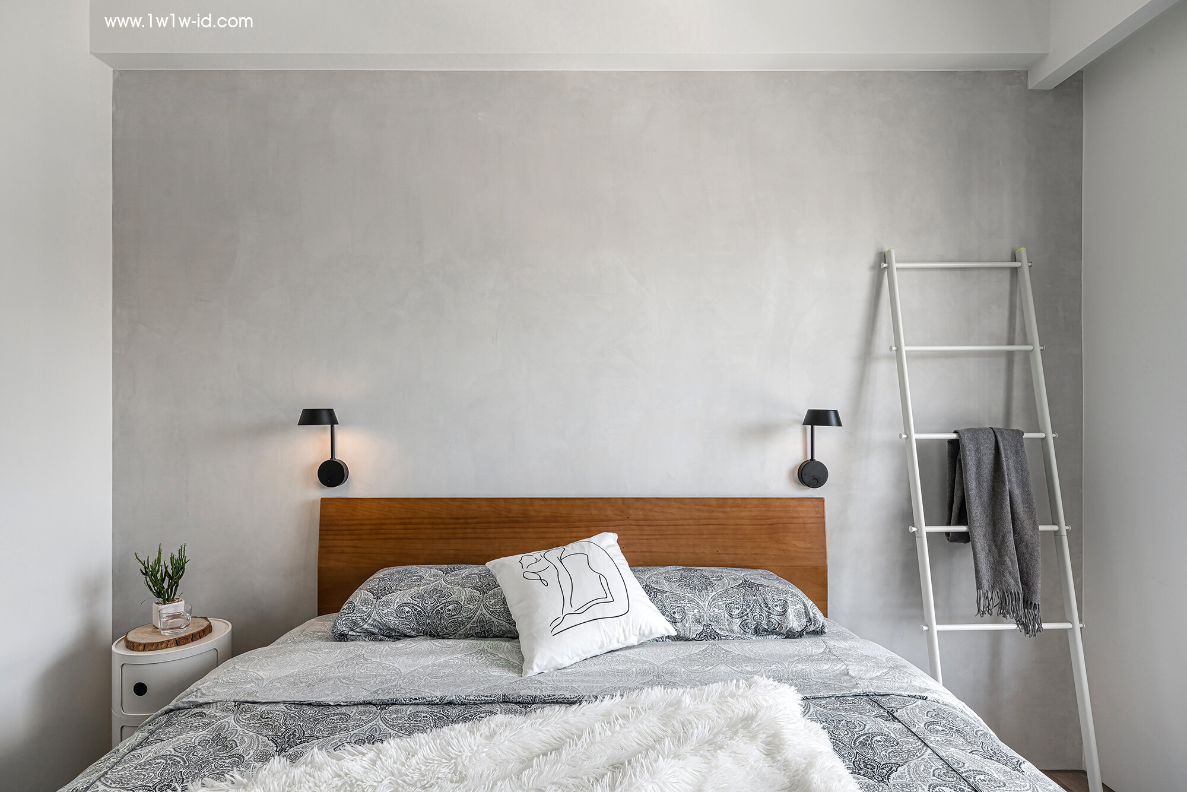輕 | Light
將清水模元素融入室內空間僅有17坪的小宅裡,由玄關延伸至電視牆面,並把天花留給精心排設的方形軌道燈,定調黑、白、灰色系提升整體視覺拉伸與開闊;在收納安排上,為避免放入太多的櫃體使得空間感顯壓迫,在設計規劃我們使用沖孔板,並坎入穿鞋椅檯面、中島與電器櫃檯面合併結合應用,讓狹長形小宅也能在傢俱最減量與舒適的享受,創造小坪數的更多可能性;而臥室搭配簡樸的水泥灰色調,簡單自然意象,敞開動線及隱藏收納,讓狹長格局也能擁有魔術大空間。
When you see the use of béton brut elongate from the foyer to the TV wall, and the ceiling adorned with several square track-lights , you might realize this 56.2m2 black-white-grey residence is choicely designed to open your sense for the space. Instead of using high cabinet, we use perforated material to combine with the shoe chair, the kitchen-island and the kitchen-cabinet, so that the long-narrow space is able to give you comfort. We also set a concrete-grey tone for the bedroom, in order to echo harmoniously with the living area. That is to say, by arranging the flow and re-designing storage of limited space, we endow the house a simple but magical life.












